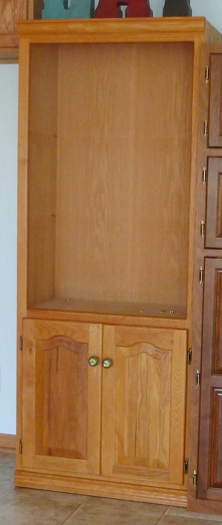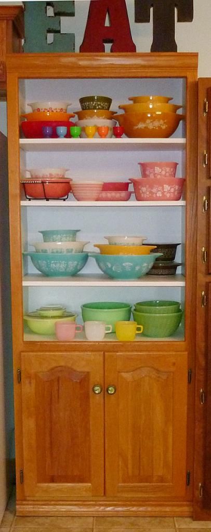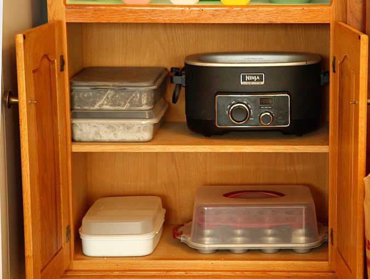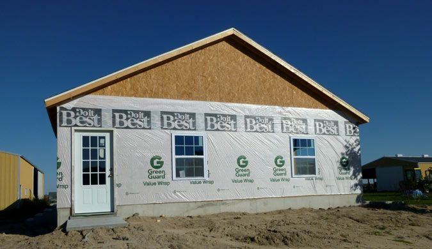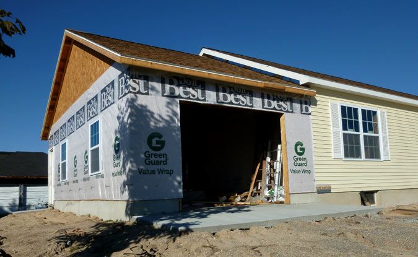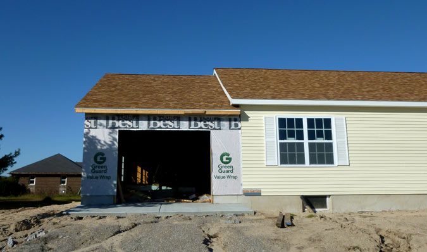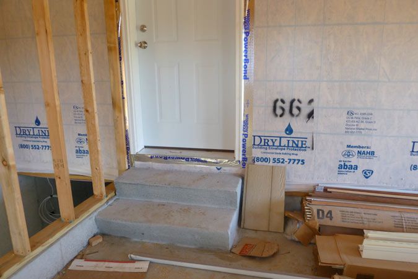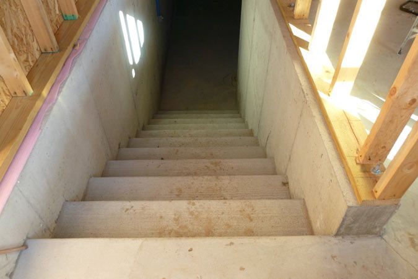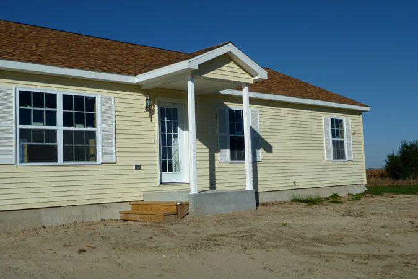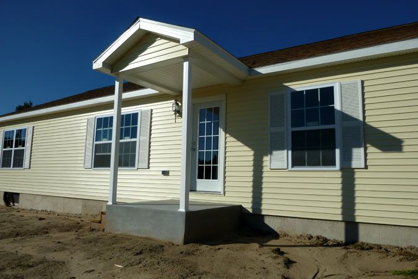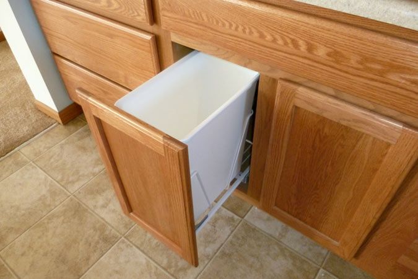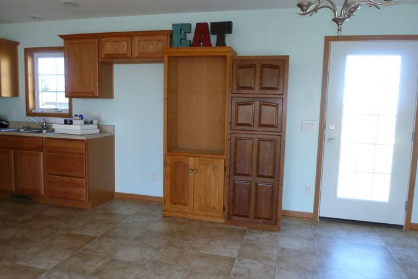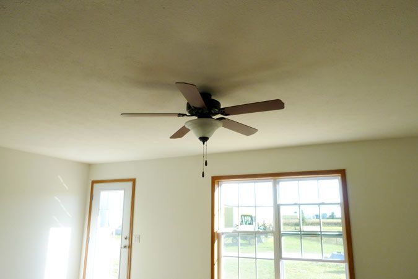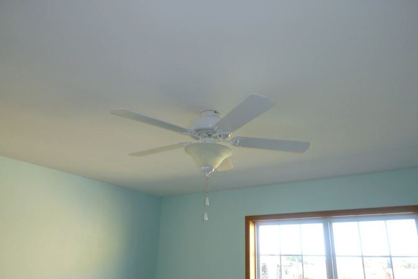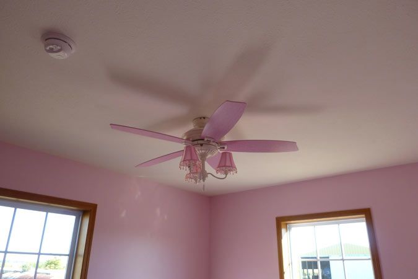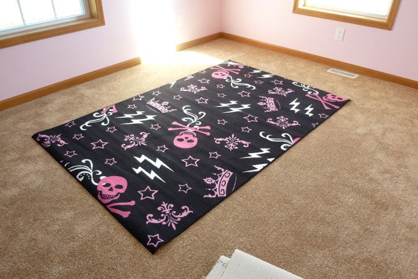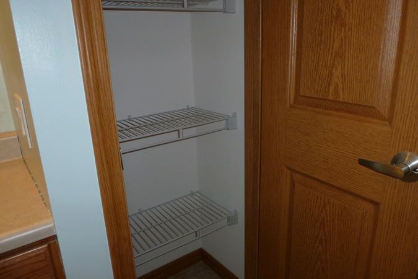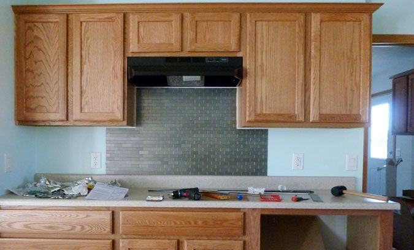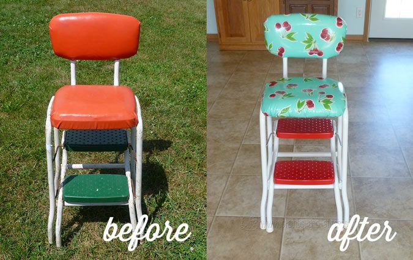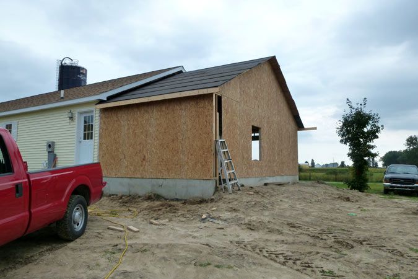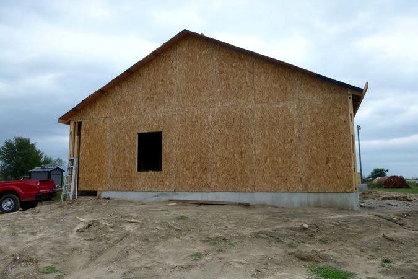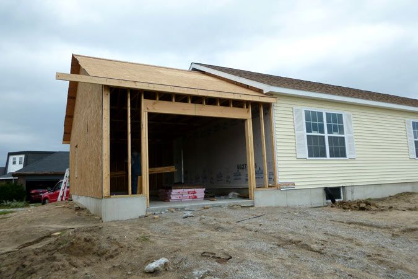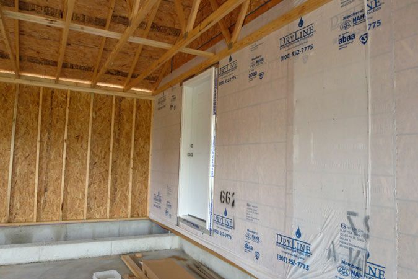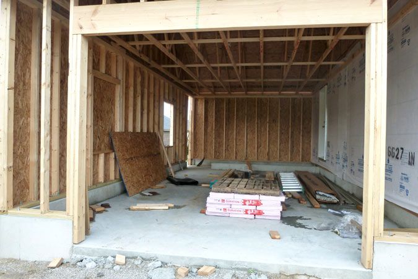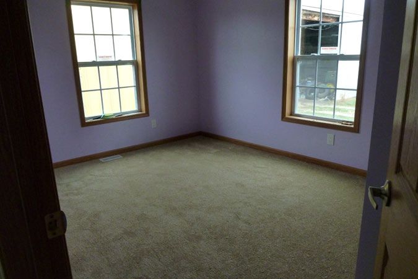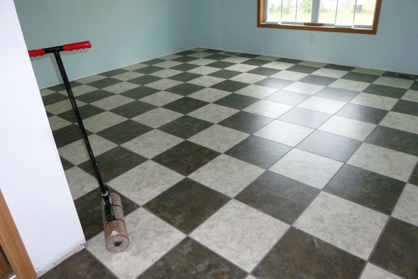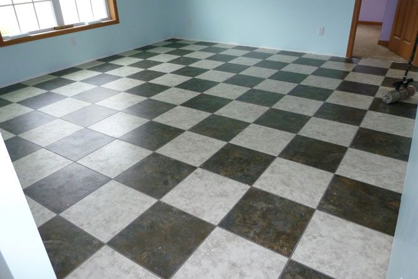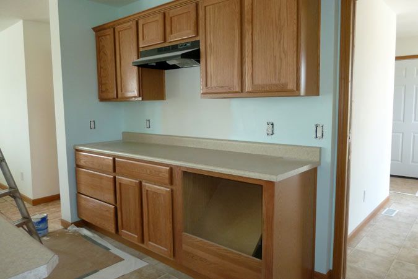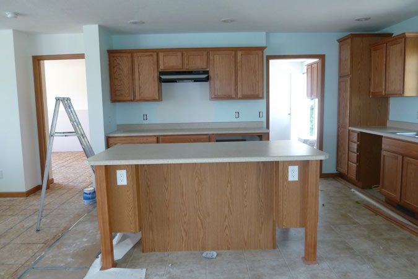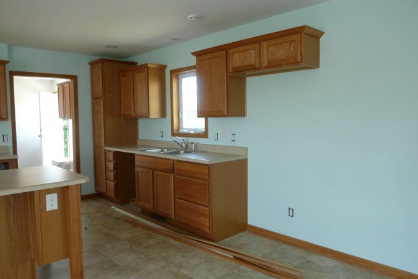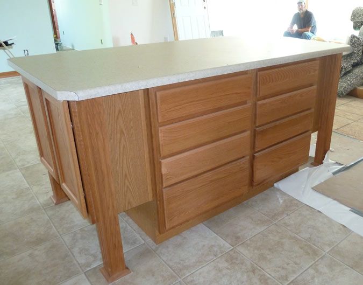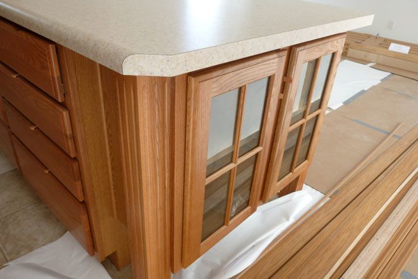These are where my pots and pans are stored. Not all of them-some are too tall to fit in a drawer and I have a tiny one that I don't use much. All of those are in cabinets, which I'll share some other time.
this one has my 2, 3 and 4 quart pans. The white thing in the center is actually a device that you hang on the edge of a door or drawer and use for peelings and such. I rarely use it for that but I discovered it's a nice spot to store lids when I'm using the pot but not the lid.

this one holds my skillets

this one holds our dishes and bowls. This is a temporary divider until I find a better solution. These dishes were a wedding gift and we've been married almost 20 yrs. Needless to say I'm ready for different dishes but I'll definitely get Corelle again.

some mixing bowls, colanders, and my bread slicer thingy

casserole dishes, pie plate, colander for rinsing rice, and a couple of big bowls we use for popcorn. Plus the mixer thing for the ice cream machine and a canning funnel, which I use for putting the ingredients in the ice cream machine.

plastic bags, wraps and foils, plus a device I use when I can't get a jar open

some bags that don't fit in the other drawer, plus plastic gloves, the bread cutting board (my husband doesn't like using the slicer thingy), and the motor part for my stick blender. Plus more temporary dividers.

towels and potholders (my potholders have seen better days-I may be doing some potholder shopping soon) plus scrubbies

silverware plus a few serving utensils and the ever-important ice cream scoop.

spice storage-I really like this so far. On the sides I keep baking powder, kosher salt, chili powder, bouillon, pan grease and whole nutmeg.

measuring cups and spoons-I love not having my measuring cups nested. This way I can easily and quickly grab out the one I need without unstacking. Plus my cookie scoops

various gadget drawers

The drawer below was originally a false front in the door cabinet that was to hold the cooktop. Since we didn't use a cooktop (long story) and got a slide-in range instead, I didn't want that space to be wasted. So we used a drawer system by Blum to make the false front into a drawer. It was very easy to do and it added lots of valuable drawer space.



I also have a few very narrow drawers and had no idea what I'd ever use them for. But I found a use for all of them.
lids and dip cups

cup lids and flappers

decorating supplies

sprinkles and cookie cutters. I separated the cookie cutters by theme and put them in zipper bags so we can just grab out a bag for whatever time of year we happen to be making cookies.

drawer organizers (these are not affiliate links):
oxo adjustable drawer organizer
expand-a-drawer utensil tray
expand-a-drawer spice organizer
linking to:
www.remodelaholic.com

