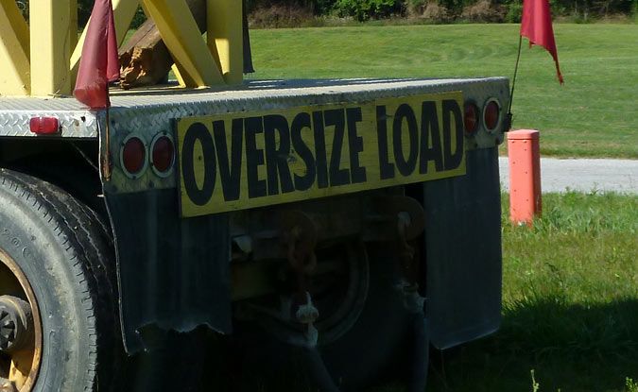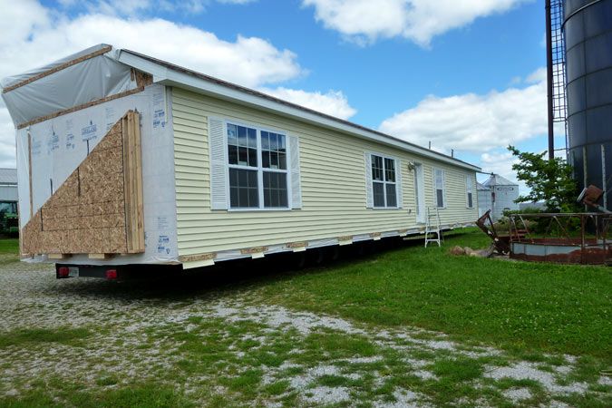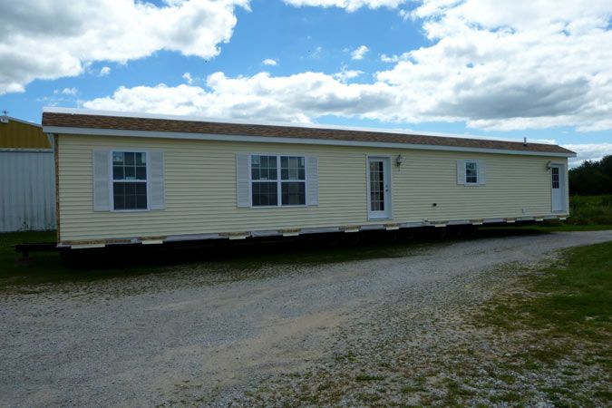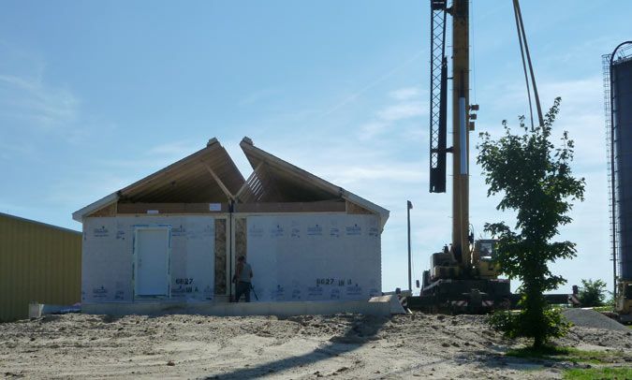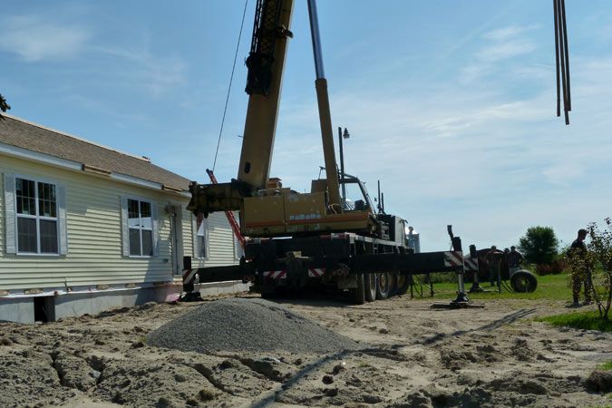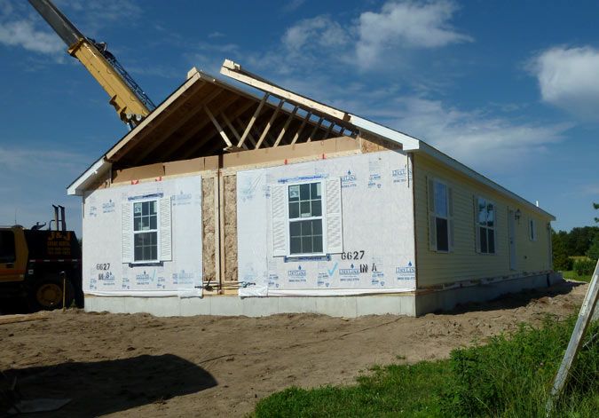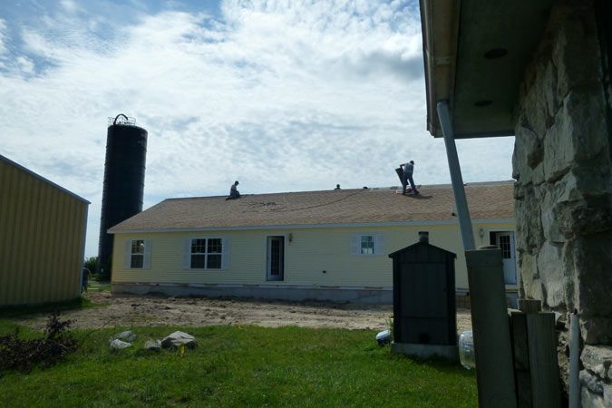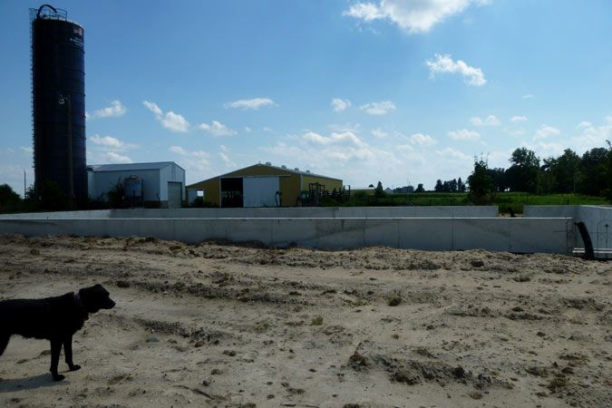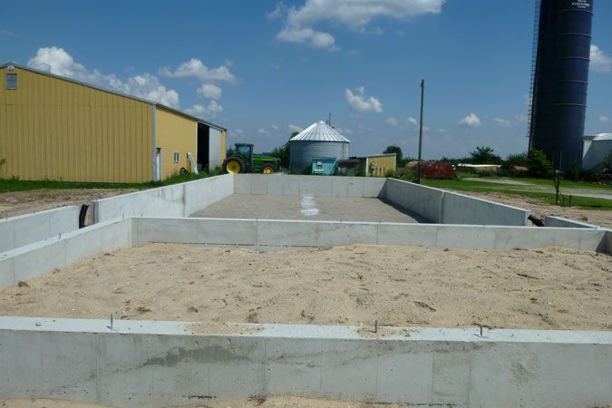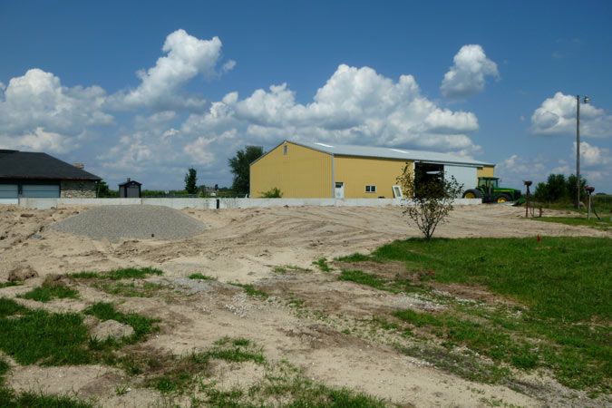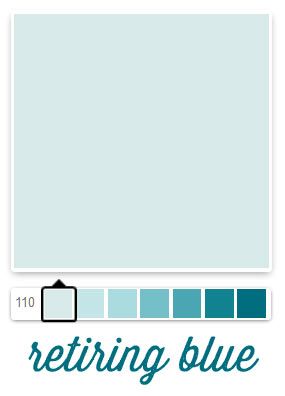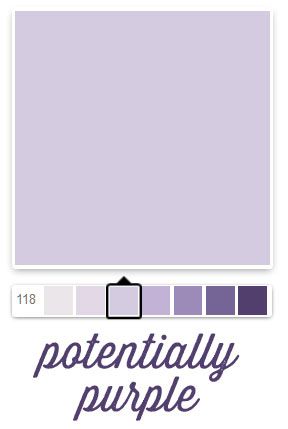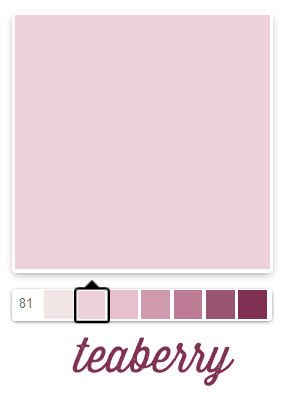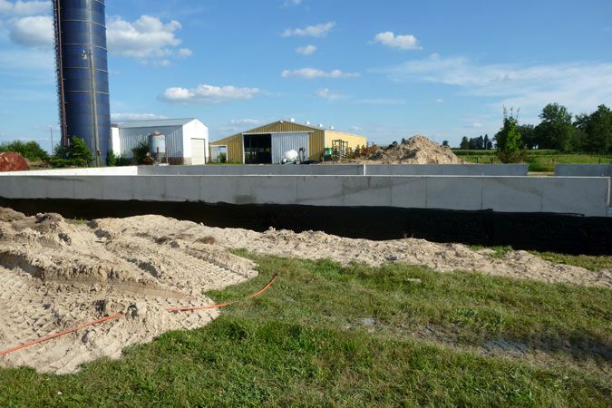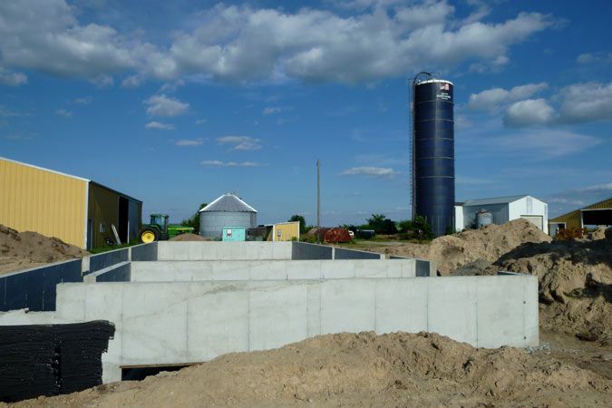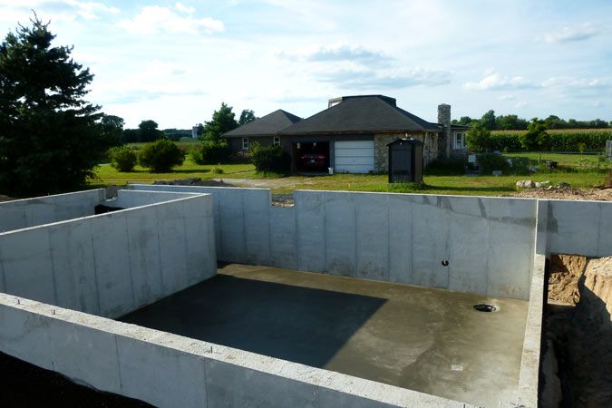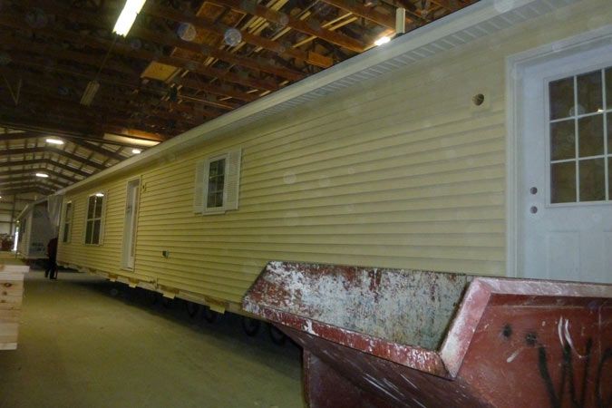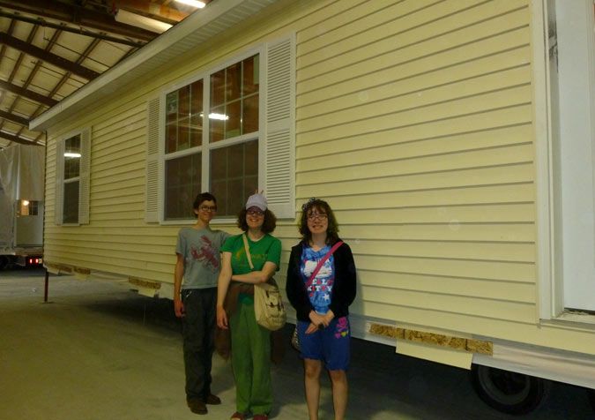We were able to walk around in the house a bit last week. I had a cold so I didn't really take as many pictures as I originally planned. It was very dusty (you can see the orbs in some of the pictures caused by the flash on the dust) and I wanted to get out of there. I took a few though:
Kid's bedroom (there are two that look the same-only opposite)
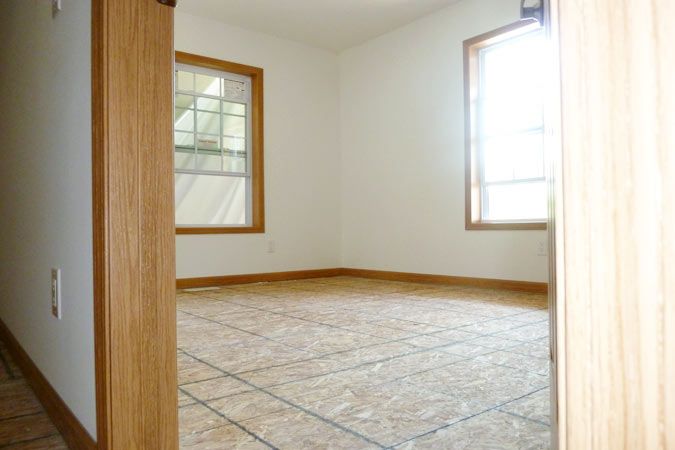
Another kid's bedroom (only one window instead of two in this one-same as the others though, other than that)
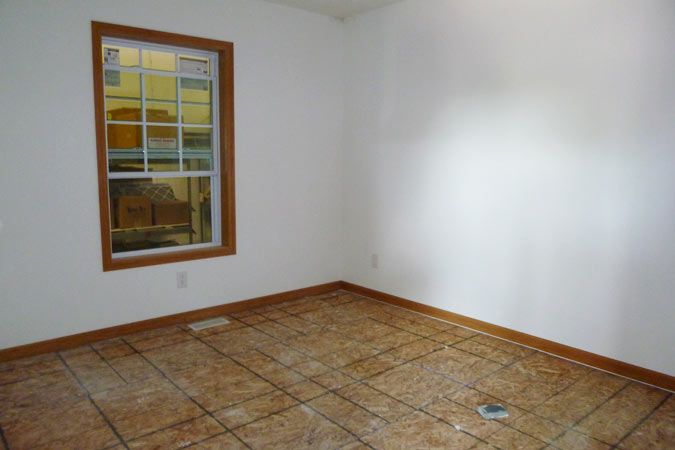
Kids' bathroom
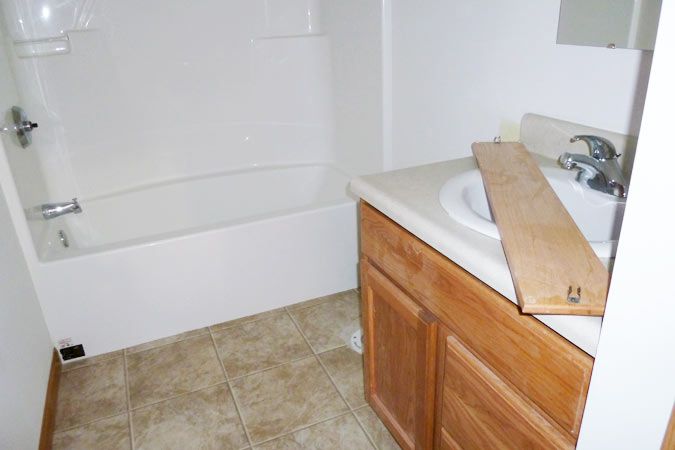
My craft/sewing room (Looks small to me. Looks big to hubby. What does he know)
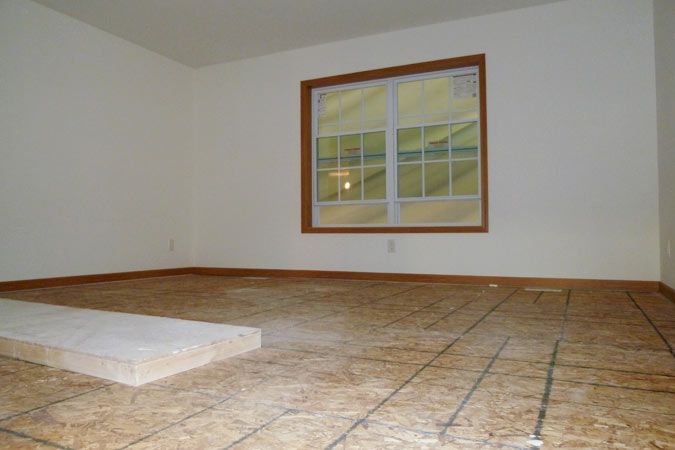
Living room-the biggest room in the house at about 21 x 15
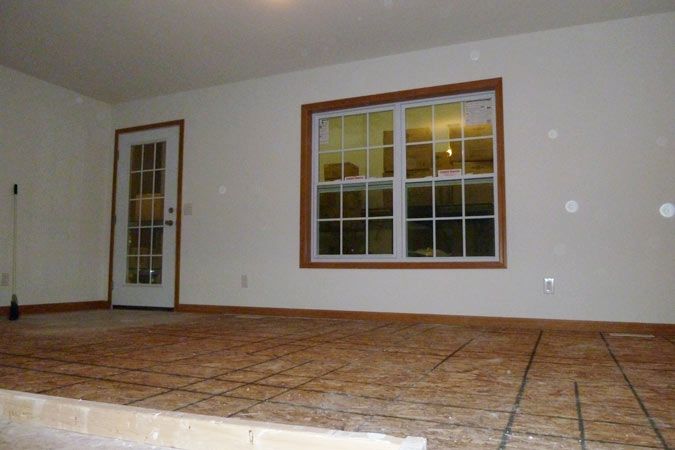
Master bedroom closets (otherwise it is a smallish bedroom with 1 large window). We chose to use a regular closet rather an the walk-in that was in the original plan. We added the extra foot to the living room. It's still a nice sized closet.
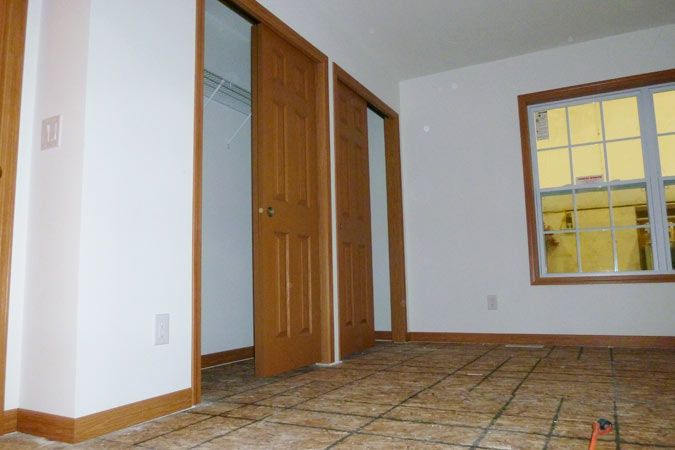
Mudroom (just the corner with the sink). Steve will clean away a lot of dirt (and I don't want to know what else) in this nice deep sink.
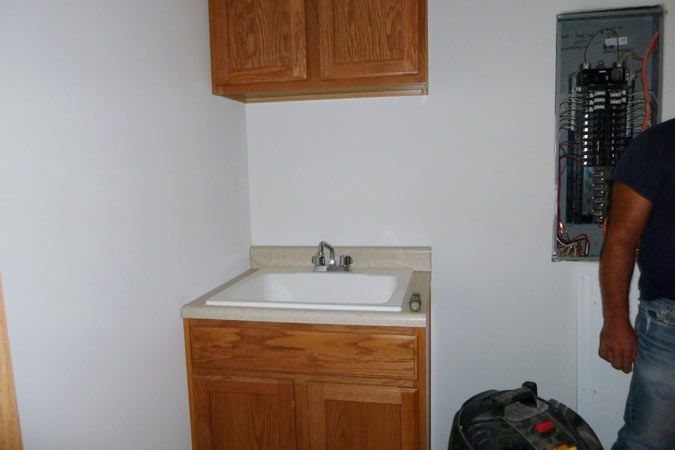
And last and most certainly not least (only the most important room-we all have to eat, right?), the kitchen. I'm not 100% thrilled with the countertop color now that it's on-it's not easy to visualize an entire countertop just from a small sample-but we'll live with it. It's definitely nicer than what we have now and the best from the choices we had. Also, I want painted cabinets in the worst way but hubby is a typical guy and likes wood-tone everything so he insisted on wood. He chooses so little so I let him choose this one thing even though he almost never cooks. Also, the painted cabinets were an upgrade that would have cost quite a bit extra.

In the background of this picture, you can see the door to the laundry room. My vintage pyrex and ball jars will go on top of the cabinets, along with any other cute vintage-y stuff I find.


Cooktop will go in the middle and oven to the right-we couldn't get them both in the same cabinet-I guess this company doesn't make one that will work like that. I opted for a counter height cabinet for the wall oven so we would have more counter space.

I didn't get a picture of the other side of it, but there are 8 more drawers in the island, plus two shallow door cabinets-one on each end. The narrow pantry does not have roll out shelves so my crafty self is hoping to make a few for it. We'll be adding our old pantry, which is about 4' wide, to the other side of the refrigerator. It won't match so I do get to have at least one painted cabinet.
The house is due to arrive on Wednesday and will be set on Thursday. Then I can take more pictures. In a day or two I will share our paint colors (we'll be painting the girls' rooms, my sewing room, the kids' bathroom and the kitchen to start with).
